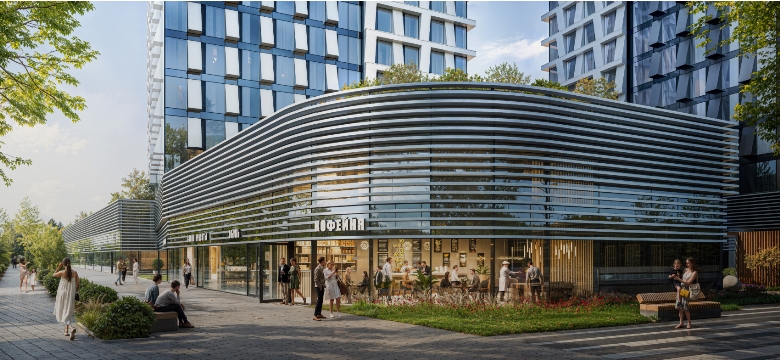The vertical design of racks in size 1.5 m is attached to the base of the upcoming building at a distance of 1-1.5 m. At the top throughout the territory nailed a beam. On an element of 1.2 m in size, cuts are created, after which it is screwed to the strapping at an angle of 45 degrees and connected to the basis. As a result, the shape of an isosceles triangle comes out. The rafters are installed at a distance of 1-1.5 m. After that, the installation of the ridge timber is carried out. For independent construction, it is better to use the help of a partner.


