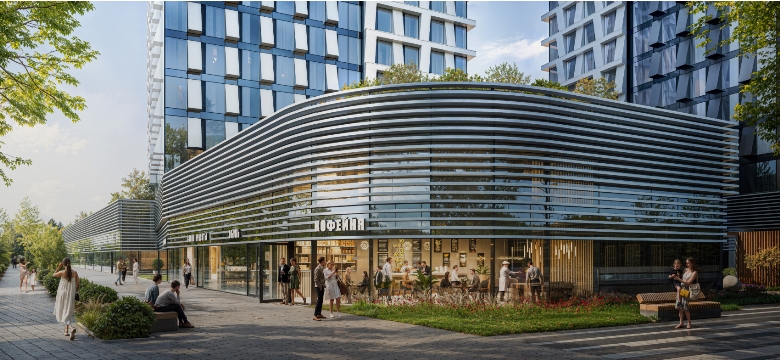The slab foundation is very popular, in fact, it is a reinforced concrete reinforced slab, buried and laid on the ground. In this case, the thickness of the plate reaches a meter, and the diameter of the supporting reinforcement varies from one to three centimeters. Before laying such a plate, soil should be leveled and prepared with concrete or sand. The slab foundation helps to redistribute any load -bearing loads of absolutely over the entire area of the stove. This will help the building transfer deformation in any direction — vertical, horizontal or diagonal. The slab foundation is ideal for weak soils, floats, water -saturated sands, bulk soils, etc. D. The slab foundation can be used for buildings, the height of which is above two levels, because it is able to withstand any load under the sole, the average load is twenty -five tons per square meter. The slab foundation can only be concrete and monolithic. The slab foundation is ideal for houses with complex architectural form in plan, for buildings of large length. For long buildings, deformation seams are built into the foundation. These are special slabs cuts into several separate pieces of small sizes. In any case, each part of the plate works as a single whole with the rest of the parts, but with uneven sediment, deformation cracks will not appear in the plate, and accordingly the bearing capacity will not decrease. The only drawback of the slab foundation is its high cost, due to the high consumption of materials and installation costs. But this drawback compensates for the fact of the stability of the house on such a foundation, since it stands on a rather stiff slab, and this almost completely eliminates the possibility of deformations.
How to equip a slab foundation on the site



