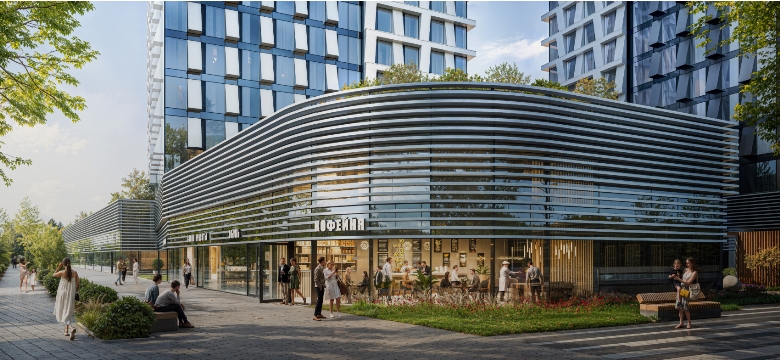Many of the inhabitants of different countries and cities love to relax in the bath. But did anyone ask himself the question “what is the bathhouse?»The bath is intended not only for washing the body, this is a whole set of procedures. The main influencing factor of the bath is steam, the sweat of which a person begins to sweat intensively. Thanks to one campaign in the bathhouse, a person loses about one and a half liters of sweat, along with which harmful substances are removed from the body. In order to allow the body to relax, you can go through procedures such as massage or processing with a bath broom. If you want to build a real Russian bath, you will have to «sweat». The best option is to make a bathhouse from a log house of well -dried logs. You can also use coniferous wood in construction, which emits a pleasant smell, but then at first you will have to scrape away targets on the inside of the walls. But this misfortune will not bother you for too long, since after two or three years the discharge of resins should stop. The base, foundation, baths are built and laid to the depth of freezing or slightly lower. The roof and its coating are made by the type of roof of an ordinary house, only with enhanced vapor barrier of two layered parchmam or roofing material, which are applied one on one on the ceiling from the planks, under the insulation, the thickness of which should be one and a half to two times more than in houses, this is will help maintain high temperature. To protect the bath from dampness, it must be ventilated. To do this, under the ceiling, you need to make an outlet 13×13 cm. The most difficult when building a bath is the installation of the floor. There are two options for how it can be done. The first is the installation of a waterproof floor. To do this, it is necessary to lay boards on the lags located in clay or in a layer of concrete. The floor must be made with a small slope to the side or to the middle, this will help to install the grill under which there will be recesses to collect water. The second option is a more attractive way. To do this, lay a layer of gravel with the addition of sand on the ground and pour it with concrete or cement with a sand admixture. Using this, the floor is formed in the form of a gentle funnel, in which one of the lower parts will be at one of the walls. A hole is made in this «funnel». To install effluents under the floors of the room where they wash, it is necessary to put a water shutter so that in the summer the drain hole does not radiate unpleasant odors, and in winter — cold. The room allotted under the steam room should be broken by wood, and equipped with several shelves of different lengths and heights. The temperature on the lower shelf should be 60 degrees, and on the very upper — up to 90 — 100C. If you gradually move from the lower shelf to the upper one, you will achieve the desired effect. The doors of the bath, both outside and inside, should be with a low tributary and dimensions less than ordinary. The height of such doors should be 170 — 180 cm, and the width will be determined by the planning of the bath. The threshold must be high (20-25cm). Baths built of wood have long ceased to be inaccessible, and today, to build a bathhouse — the dream of every homeowner.
How to build a wooden bath: what to take into account


