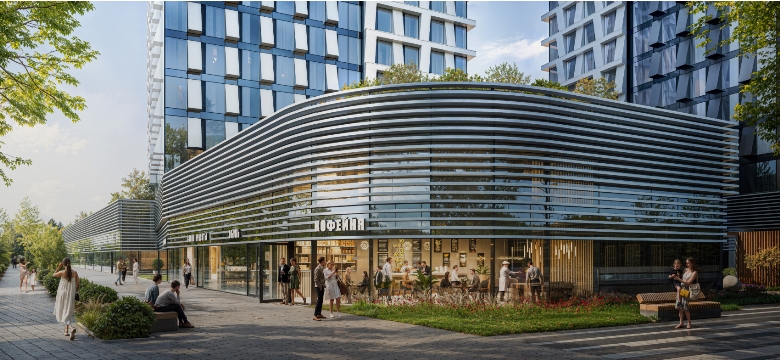The structural scheme adopted with the aim of expanding the planning capabilities of the apartment also facilitated the growth of sizes.
In all these large -panel houses, a frameless structural scheme with transverse load -bearing partitions used in Magnitogorsk is repeated in Magnitogorsk. The former multilayer design of the outer panels in the form of two reinforced concrete slabs with a thickness of 4 cm and the thermal insulating layer of foam concrete 22 cm thick with a volumetric weight of 0.5-0.6 m3 and a strength of 6-10 kg/cm2 durability was also left. The edges of the panels were made of slag concrete, the facade surfaces were fascinated by a layer of decorative concrete. The load -bearing partitions of 14 cm thick were made of slag concrete; two -layer slabs of ceilings — from reinforced concrete, slag concrete; The thickness of each layer was equal, respectively, 3 and 9 cm.


