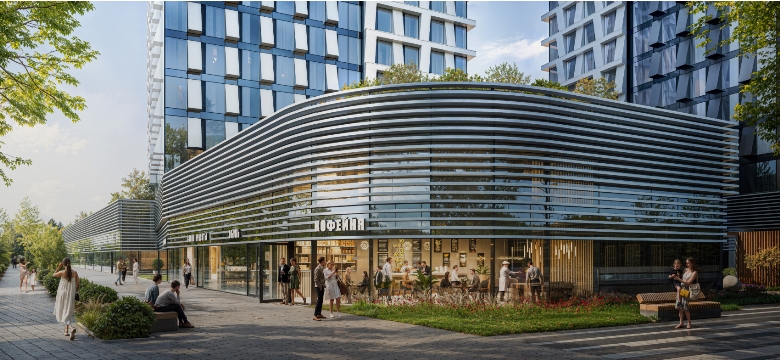Based on material, support frames come from metal, reinforced concrete or wood. 496 shows the design of a wooden frame used for a building with a linear load of about 20 mjnoz. m walls. This frame served for lifting and horizontal movement. The frame consisted of driving wooden beams with a cross section of 35 x 40 cm, the load on which was transmitted from walls parallel to the direction of movement, shorties. From the I -beams placed across these walls, and from inconsistent when moving in a vertical plane. The frame is located along the entire contour of the external and internal walls and after the end of the movement surgery remains as a constant structure. Bringing a reinforced concrete frame is carried out in parts by through stripping of walls of walls with a length of 2 to 3 m with the laying of reinforcement in them with the end of the ends to communicate with neighboring areas and with pouring under the pressure of concrete on a rapidly solid cement. 497 shows part of the reinforced concrete frame used to straighten the uneven one -sided precipitation of the building (rotation in the vertical plane). The arrangement of lifting jacks was outlined here depending on the load size in individual sections of the walls at distances from 0.92 to 1.40 m and the frame, equipped with the upper and lower reinforcement and oblique rods of two directions, was calculated in such a way as to withstand the load in case of release out of order of any two jacks.


